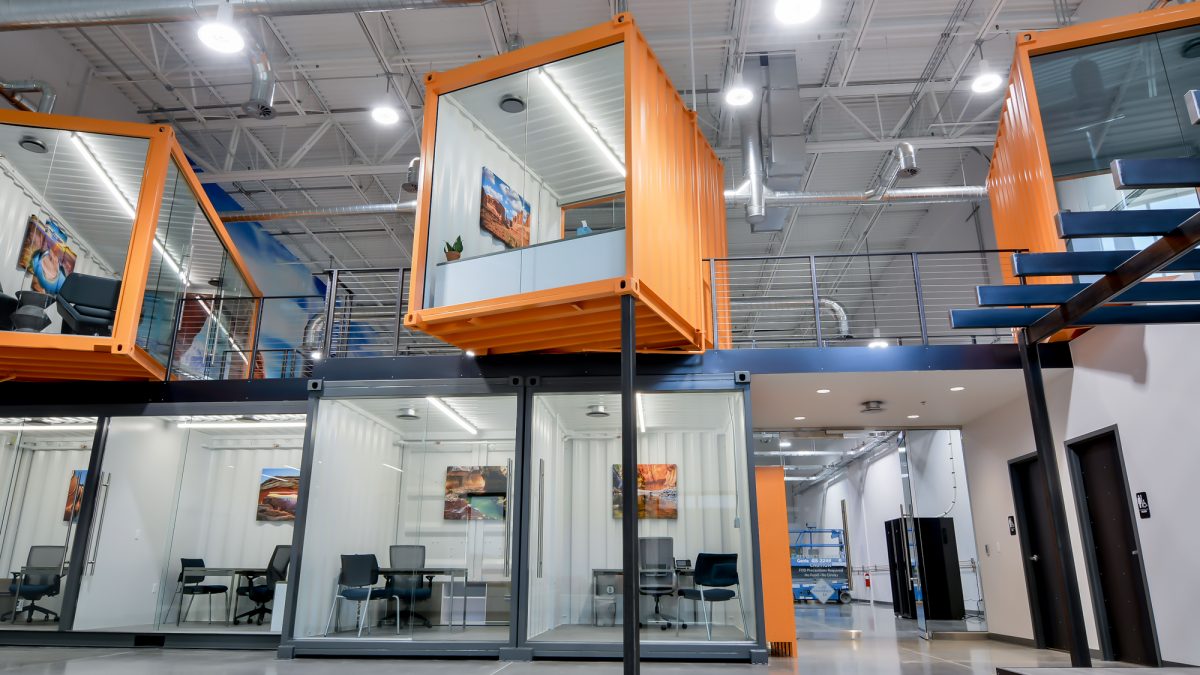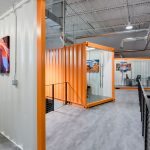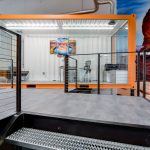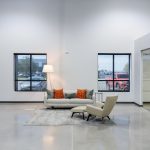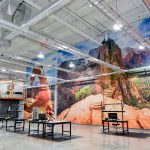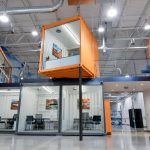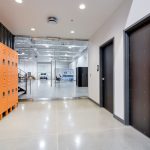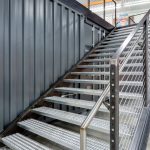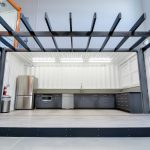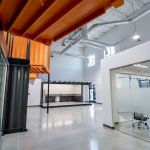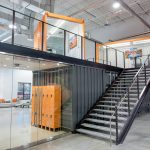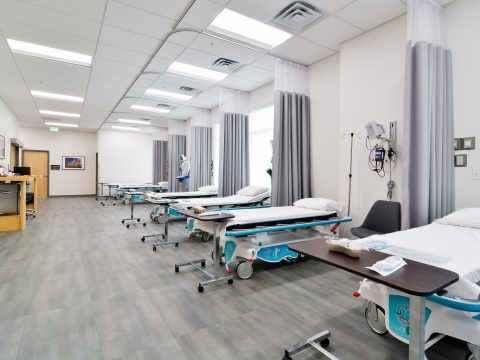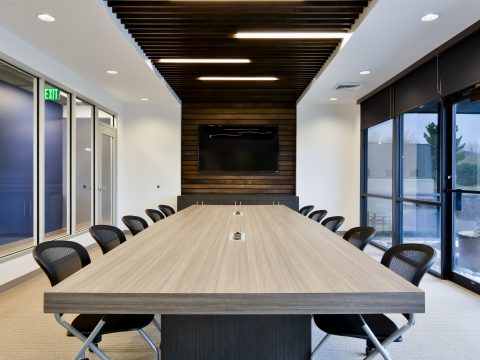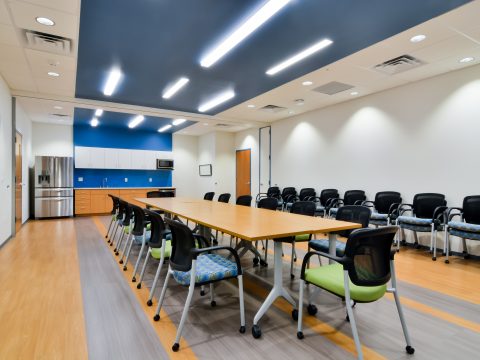- Warehouse shipping container office
- Warehouse shipping container executive office
- Warehouse lobby
- Warehouse wall vinyls
- Warehouse shipping containers offices
- Warehouse lockers restrooms passageway
- Wide steel welded staircase
- Warehouse breakroom
- Warehouse lobby
- Warehouse Shipping Container Offices
Task:
Veteran's Trading Company envisioned an elegant, unique warehouse factory with offices built from stacked shipping containers. What they got was a stunningly beautiful and highly functional space where they continue to assist veterans in job growth.
Client:
Veteran's Trading Company
Location:
North Salt Lake, Utah
Project Date:
Spring 2017
Website:
About the Project
The June 2017 open house for Veteran’s Trading Company’s newest location in Salt Lake City, Utah, invited guests to their warehouse location to see the facility. When they saw the word “warehouse,” few in attendance were expecting to encounter such an impressive, unique, and spectacularly beautiful work space–complete with an ice sculpture for the occasion!
Shipping container builds, while gaining popularity (particularly in Europe), are still a fairly new and challenging element to any project. Right from the start, we at Black Lab were excited to take on this fun, interesting design. Black Lab started with a shell in a traditional warehouse setting. We purchased five shipping containers in different sizes and immediately started cutting them up and stacking them in interesting, eye-catching geometric ways, then welding them into place. To open up the offices and give them a clean, modern feel, we installed a glass door and glass walls on two sides of the upper containers and one wall of the lower containers. We built a wide, shiny stainless steel industrial stairway up to a platform for access to the second-story container offices and lined the stairs and platform with stainless steel beams and beautiful, tautly stretched stainless steel bundled wire guards. One large container became the open-sided breakroom, and we built a glass-walled conference room to complete the office spaces and lobby area.
The factory floor’s focus is undeniably the awesome floor-to-ceiling vinyl images of three of Utah’s famous national parks: Arches, Zion, and Bryce Canyon. But looking past the beautiful images, you’ll see the many open, clean production stations with elegant yet functional lighting and hanging stainless steel tracks for power and cord management.
Finally, we added powder black coatings to accent areas, buffed out the stainless steel surfaces, painted the containers in white and the company’s signature orange color, and polished all the concrete floors to a brilliant shine. We’re very proud of the results, and I think everyone can agree that it all turned out amazing!
- Tenant build-out from new, empty, never-occupied warehouse shell
- Shipping container build, including movement, alteration, and welding
- Stainless steel staircase, railings, and guards
- Glass wall offices and conference area
- Polished concrete floors
- Breakroom cabinetry and countertops
- Plumbing of new bathrooms and breakroom
- Suspended cord management tracks
- Design elements included floor finishing, lighting, hardware, and fixtures
We were grateful to have this company’s vision and blessing to accomplish this signature design, which several other contractors were unable to grasp or even attempt. It truly was a pleasure working with the VTC team. Thank you for the opportunity to wow!


