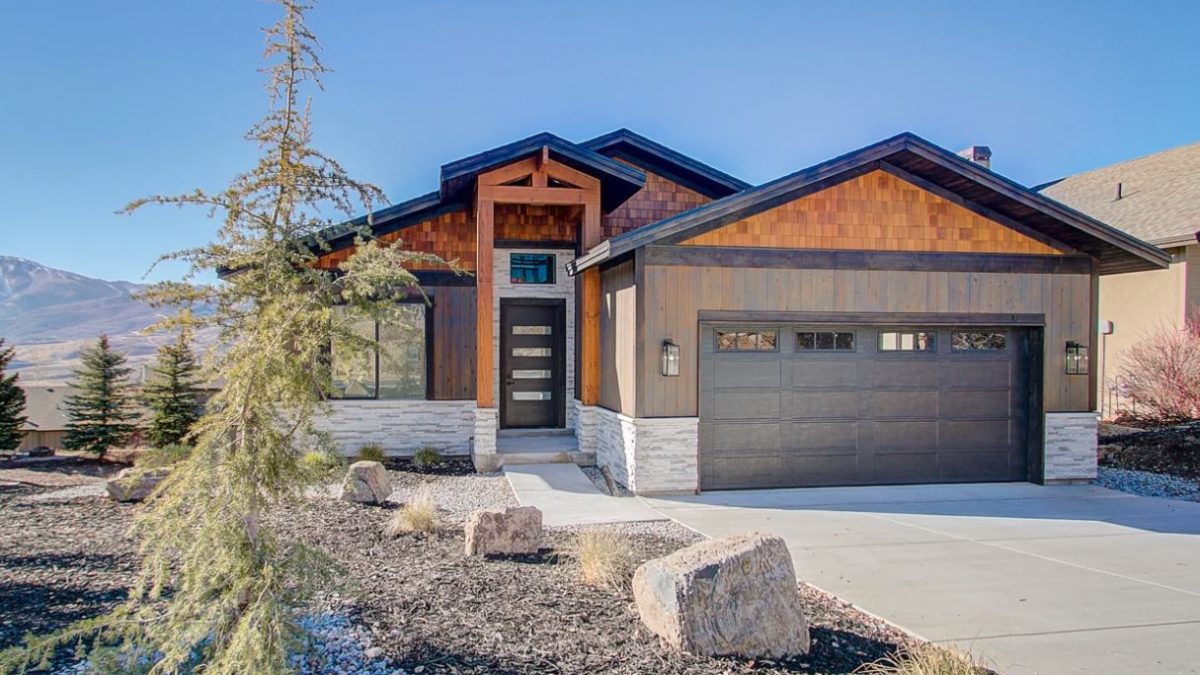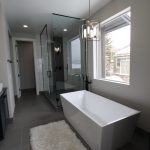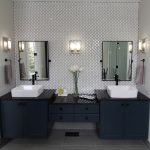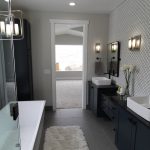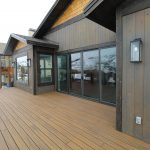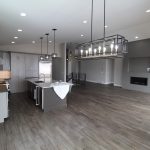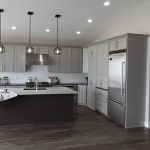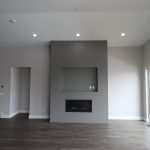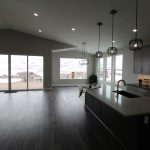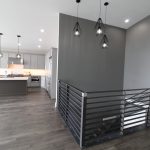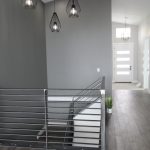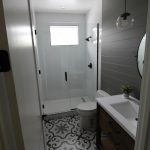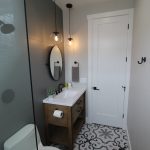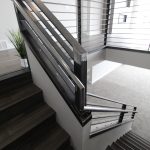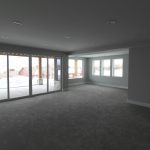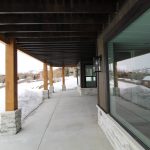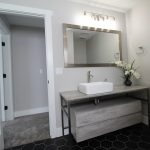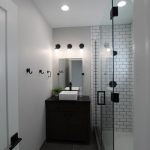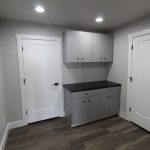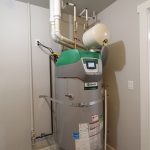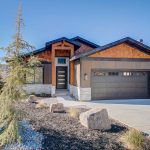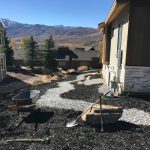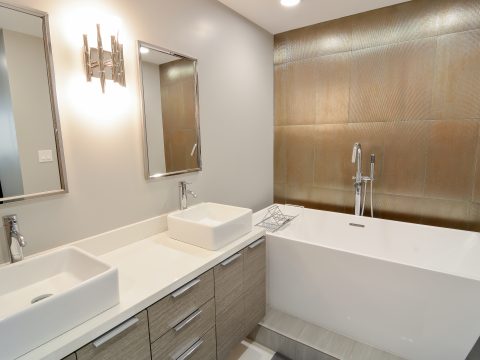- Deer Mountain Bathroom 2b
- Deer Mountain Bathroom 2c
- Deer Mountain Bathroom 2a
- Deer Mountain Upstairs Deck
- Deer Mountain Great Room 1
- Deer Mountain Kitchen 1
- Deer Mountain Great Room 2
- Deer Mountain Kitchen 2
- Deer Mountain Entryway
- Deer Mountain Bathroom 1
- Deer Mountain Bathroom 1b
- Deer Mountain Raw Steel Railing
- Deer Mountain Downstairs
- Deer Mountain Downstairs Patio
- Deer Mountain Bathroom 3
- Deer Mountain Bathroom 4
- Deer Mountain Laundry Room
- Deer Mountain 75 Gallon Water Tank
- Deer Mountain House
- Deer Mountain Landscaping Side
Contact us for more info.
Task:
JTS Holdings and Black Lab Construction wanted to build an unconventional spec home with a modern design and elevated finishes, almost like a custom home. Check out the elegant result like no other in the area.
Client:
JTS Holdings LLC
Location:
Deer Mountain near Jordanelle Reservoir overlooking Deer Valley, Utah
Project Date:
Summer/Fall 2018
Real Estate Listing:
3D Tour:
Arial Drone Footage:
About the Project
From the moment we stepped on this home's raw land, we knew this home would be special. The lot is surrounded by developed lots on all sides, which means that no one can build in your view. And the view is spectacular! From the back deck and even the downstairs patio, you can take in the world-class ski slopes of Deer Valley Ski Resort nestled in the Wasatch Mountains (the "Wasatch Back" side) and scan east to view the sparkling clear waters of the Jordanelle Reservoir, a favorite water play destination for nearby Utahns. The Deer Mountain neighborhood has perched above the reservoir for many years. The area is established with paved roads and efficient snow removal and plenty of water. It's easy to access and easy to live and raise a family in.
Summit and Wasatch Counties are littered with "mountain contemporary" designed homes. We wanted to be different. We built the home to have a very craftsman feel on the outside, with decorative cedar siding, exposed beams, and rock finishes. The inside is entirely modern and open concept. The decor has shades of gray as the neutral color and white and black accents. These shades are easily punched up with colorful accessories, such as plants, furniture, rugs, and pillows. The floor plan is designed so that a small family could live entirely on the main floor. Guests (or teenagers) can be downstairs with privacy and comfort. The common living areas are cleverly adjacent to but not intimately connected to the private areas.
The upstairs great room blends with the kitchen and dining areas, making entertaining an inclusive affair. Mark is an excellent cook, so he pays extra attention to kitchen areas. In addition to including pretty standard elements like under-counter lighting and soft-close drawers, Mark insists that the appliances need to be top-notch, and everything needs to be accessible and easily cleanable. For example, we opted not to use a stainless steel sink because they are hard to keep looking clean. We also added in a separate beverage fridge for entertaining and an appliance garage for tucking away bulky tools like coffee machines and toasters. And one of Mark's pet peeves is tiny pantries, so we incorporated a large hidden pantry with power and light into the cabinet system.
The southern side of both upstairs and downstairs are almost entirely windows, with double sliding glass doors on each floor for access to the deck and patio. THe master bedroom even has its own private door to the deck. The natural light in this home is incredible--any time of day, any time of year, in any weather! The moods and colors can change at any time.
We went above and beyond for a typical spec house, including features and upgrades that were important to us and our partners. For example, we upgraded the size of the water heater and installed a recirculating pump for the kitchen to always have hot water (one of Jessica's pet peeves). We made sure to use 5/8" drywall throughout the home for extra durability and sound dampening. The wood flooring is a clean, contemporary looking bamboo, which has better water resistant properties, is made from sustainable products, and is extremely easy to clean with mild soap and water. The carpet is all a high-quality stain resistant and run-free product with extra cushioning that feels luxurious. The paint is all high-quality Sherwin Williams brand. Much of the tile was imported from Italy. The windows are all double-paned and energy-star sealed, and many are lockable sliders. We chose two energy-star HVAC units instead of one for maximum comfort. We installed hookups for a stackable washer and dryer in the master bathroom for quick washes and laundry control. And on and on.
It's a minimalist simple yet elegant home that we all love!
We included many upgrades and cool features in the home:
- Premium bamboo flooring in great room and stairwell
- High-quality plush carpet in all bedrooms and downstairs common room
- Custom kitchen and bathroom cabinets throughout
- Custom kitchen and bathroom cabinets throughout
- Hidden pantry in the kitchen
- Bonus wine cellar/cold storage room in the basement
- Custom steel welded, extra-tall railings for the inside stairwell and on the deck
- Premium lighting fixtures throughout
- Natural gas fireplace with recessed 65-inch TV cavity on top
- Trex decking with hidden fasteners
- Deck included a gas BBQ hookup and external plugs
- A 75-gallon water heater with a recirculating pump for the kitchen
- Split HVAC system for up- and downstairs with Nest thermostats
- Premium tile throughout
- Abundant storage space
- In-floor electrical outlet in great room
- A heated garage with a storage closet
- Upgraded Viking Professional appliances
- Oversized master bathroom shower
- All bedrooms have walk-in closets
- Master closet has a stackable washer/dryer hookup
- Fiber wired for smart devices
- Patio includes a hot tub hookup conduit
- Heat tape in drainage pipes and driveway linear drain
- Drip irrigation system for xeroscaped landscaping elements


